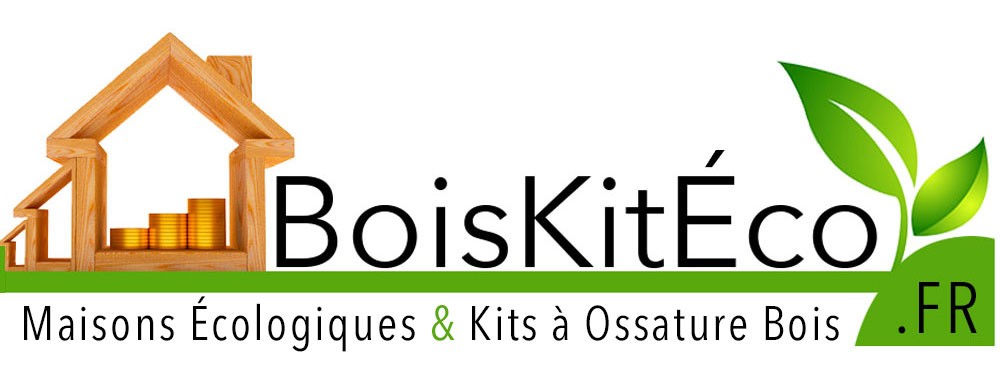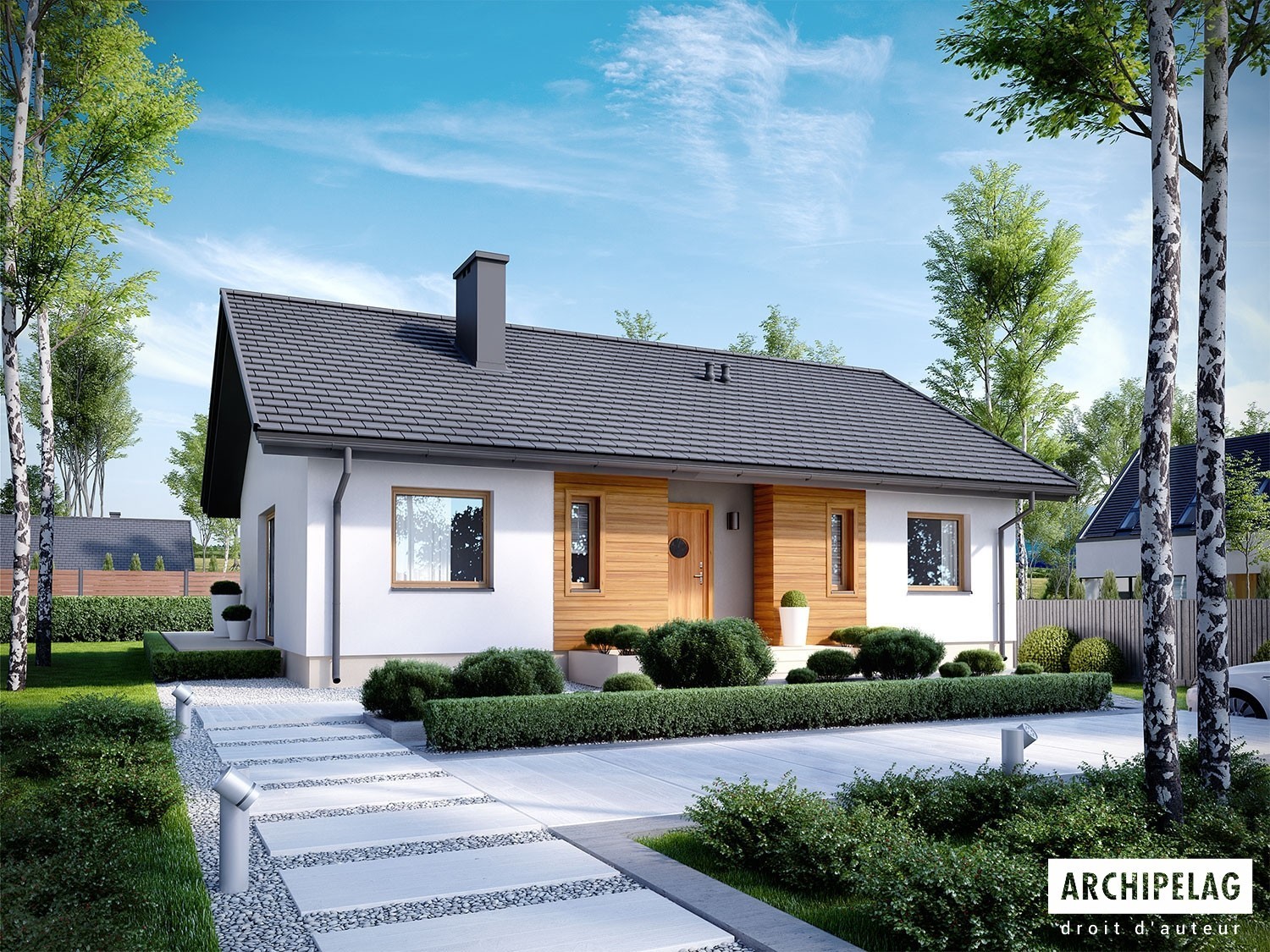- Prix réduit
DOSSIER Permis de construire RE2020 / Maison en bois, kit à ossature bois / plan "KORNEL V ENERGO" 100 m² / 3 chambres
PERMIS DE CONSTRUIRE PCMI1-8+14-2 (14-2) RE2020
Le plan de maison type : La maison écologique à ossature bois type plain-pied 3 ch
La superficie habitable : 100,00 m² (option, comble aménageable 50 m² au sol)
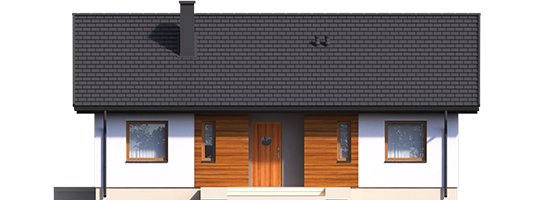 |
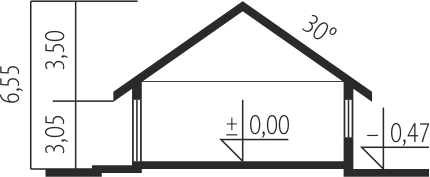 |
MAISON EN BOIS - KIT OSSATURE BOIS - PLAN de MAISON "KORNEL V ENERGO"
ÉTAPE 1
Permis de construire, prix 1599,00€ 100% REMBOURSABLE
(sous condition d'achat d'un kit de maison à ossature bois type KORNEL V)
ÉTAPE 2 (OPTION)
KIT MAISON BOIS "KORNEL V 100 M2
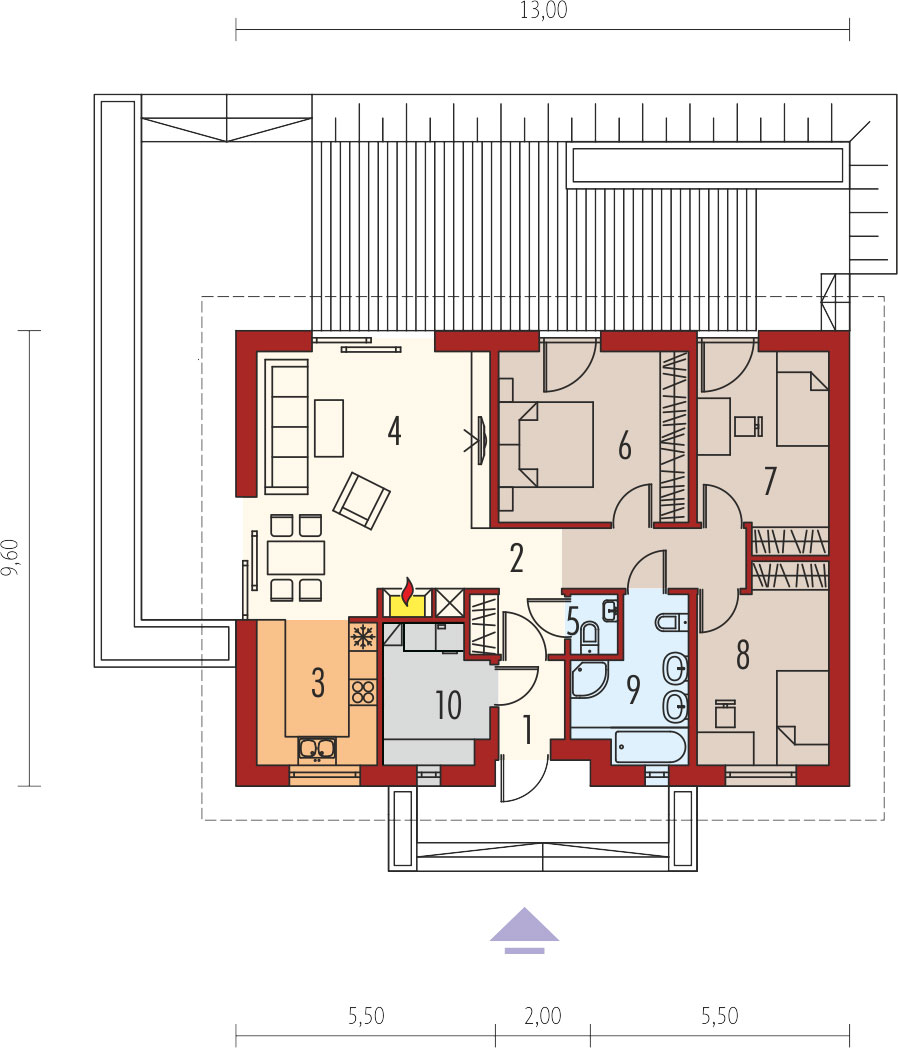
RDC : 100,00 m²
1. Entrée 2,27 m²
2. Hall 9,60 m²
3. Cuisine 8,25 m²
4. Séjour 28,58 m²
5. WC 1,30 m²
6. Chambre 14,50 m²
7. Chambre 11,25 m²
8. Chambre 11,25 m²
9. Salle de bain 7,00 m²
10. Buanderie 6,00 m²
Etage (option)
Comble aménageable
(50,00 m² au sol)
*Tous droits réservés ARCHIPELAG / TONEK - Article L. 111-1 / L. 123-1 du Code de la propriété intellectuelle*
KORNEL V E. PGF
Fiche technique
- PLAN DE MAISON
- https://www.archipelag.pl/files/ProjectStorey/batb3j00cba22l/plotmirror_original.png
- CHAMBRE
- 3
- GARAGE
- NON
- BOIS / NORME / CLASSE
- KVH / CE / C24
- LA LIVRAISON
- POIDS LOURD 13,6M
- PERMIS DE CONSTRUIRE
- OUI
- ETUDE THERMIQUE RT
- OUI
- BUREAU D'ARCHITECTURE
- ARCHIPELAG
Intéressé par le produit
Faites-nous part de votre intérêt pour ce produit et nous vous contacterons pour plus de détails..
